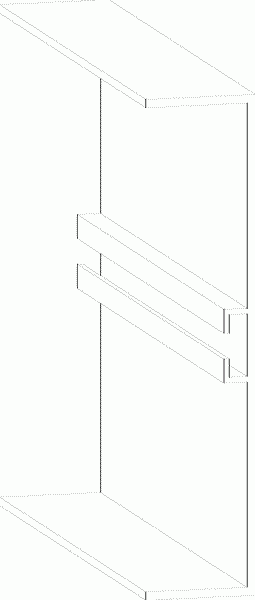Ausschreibungstexte & CAD-Dateien für Solar C - Aluminumlamellen
- Solar C
- Structural
- Solarfin
Beschattungssystem Solar C
Das wartungsfreie Sonnenschutzsystem Solar C wird über weite Fensterflächen montiert, um direkte Sonneneinstrahlung und damit verbundene Wärmeentwicklung sowie Blendwirkung zu verhindern. Die starren Aluminiumlamellen und Halter aus witterungsbeständigem Kunststoff sind besonders leichtgewichtig und bedeuten für den Baukörper nur eine minimale statische Belastung. Solar C verhindert im Sommerhalbjahr störende direkte Sonneneinstrahlung durch die Fensterflächen, wobei der Bezug nach außen erhalten bleibt.
Solar C - Metalllamelle C100
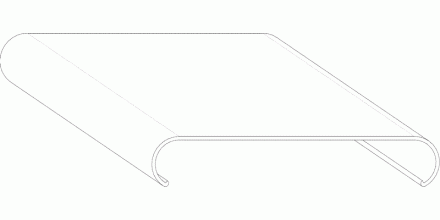
Spezifikation
| Gewicht/lfdm | : | 0,46 kg/m |
| Fläche | : | 169 mm² |
| Umfang | : | 262 mm |
| lx-Wert | : | 4.400 mm4 |
| ly-Wert | : | 196.300 mm4 |
| Wandstärke | : | 1,3 mm |
Downloads
Ausschreibungstext
Zeichnungen
Solar C - Metalllamelle C100p
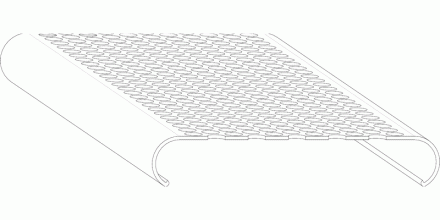
Spezifikation
| Gewicht/lfdm | : | 0,33 kg/m |
| Fläche | : | 122 mm² |
| Umfang | : | 260 mm |
| lx-Wert | : | 3.550 mm4 |
| ly-Wert | : | 167.700 mm4 |
| Wandstärke | : | 1,3 mm |
Downloads
Ausschreibungstext
Zeichnungen
Solar C - Metalllamelle C110p
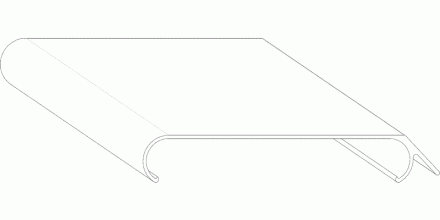
Spezifikation
| Gewicht/lfdm | : | 0,62 kg/m |
| Fläche | : | 231 mm² |
| Umfang | : | 291 mm |
| lx-Wert | : | 6.200 mm4 |
| ly-Wert | : | 310.300 mm4 |
| Wandstärke | : | 1,5 mm |
Downloads
Ausschreibungstext
Zeichnungen
Solar C - Metalllamelle C140

Spezifikation
| Gewicht/lfdm | : | 0,74 kg/m |
| Fläche | : | 275 mm² |
| Umfang | : | 363 mm |
| lx-Wert | : | 7.300 mm4 |
| ly-Wert | : | 509.300 mm4 |
| Wandstärke | : | 1,5 mm |
Downloads
Ausschreibungstext
Zeichnungen
Solar C - Metalllamelle C150

Spezifikation
| Gewicht/lfdm | : | 0,92 kg/m |
| Fläche | : | 341 mm² |
| Umfang | : | 398 mm |
| lx-Wert | : | 8.600 mm4 |
| ly-Wert | : | 756.900 mm4 |
| Wandstärke | : | 1,7 mm |
Downloads
Ausschreibungstext
Ausschreibungstext
Zeichnungen
Solar C - Metalllamelle C150g

Spezifikation
| Gewicht/lfdm | : | 1,33 kg/m |
| Fläche | : | 493 mm² |
| Umfang | : | 363 mm |
| lx-Wert | : | 25.000 mm4 |
| ly-Wert | : | 1.049.400 mm4 |
| Wandstärke | : | 2,0 mm |
Downloads
Ausschreibungstext
Zeichnungen
Trägerprofil T45/30
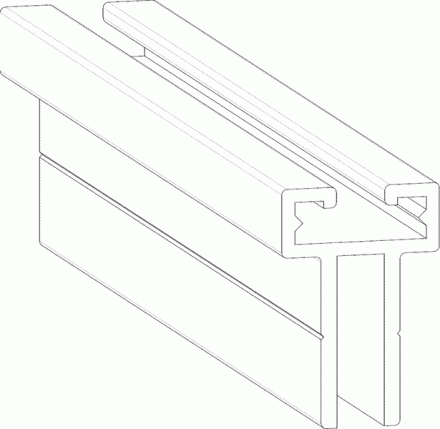
Spezifikation
| Gewicht/lfdm | : | 1,00 kg/m |
| Fläche | : | 369 mm² |
| Umfang | : | 271 mm |
| lx-Wert | : | 64.000 mm4 |
| ly-Wert | : | 26.500 mm4 |
Downloads
Zeichnungen
Trägerprofil T50/30
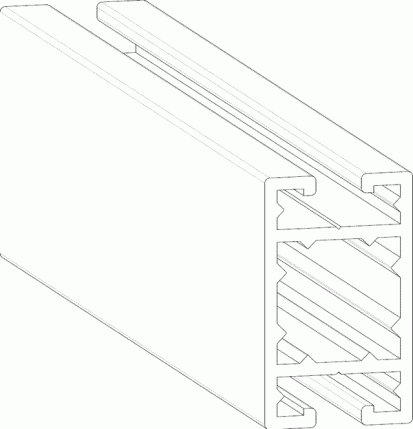
Spezifikation
| Gewicht/lfdm | : | 1,33 kg/m |
| Fläche | : | 493 mm² |
| Umfang | : | 276 mm |
| lx-Wert | : | 63.500 mm4 |
| ly-Wert | : | 129.400 mm4 |
Downloads
Zeichnungen
Trägerprofil T90/30
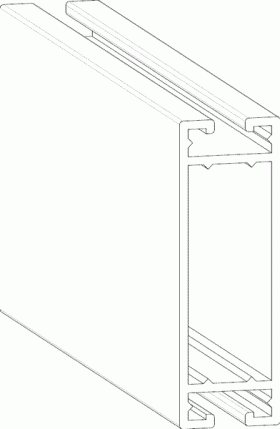
Spezifikation
| Gewicht/lfdm | : | 1,85 kg/m |
| Fläche | : | 684 mm² |
| Umfang | : | 356 mm |
| lx-Wert | : | 100.100 mm4 |
| ly-Wert | : | 637.700 mm4 |
Downloads
Zeichnungen
Frontprofil FP180r

Spezifikation
| Gewicht/lfdm | : | 1,06 kg/m |
| Fläche | : | 391 mm² |
| Umfang | : | 457 mm |
| lx-Wert | : | 8.900 mm4 |
| ly-Wert | : | 1.205.500 mm4 |
| Wandstärke | : | 1,7 mm |
Downloads
Zeichnungen


